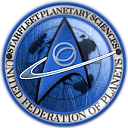Tour
USS Galileo NCC-80010-A
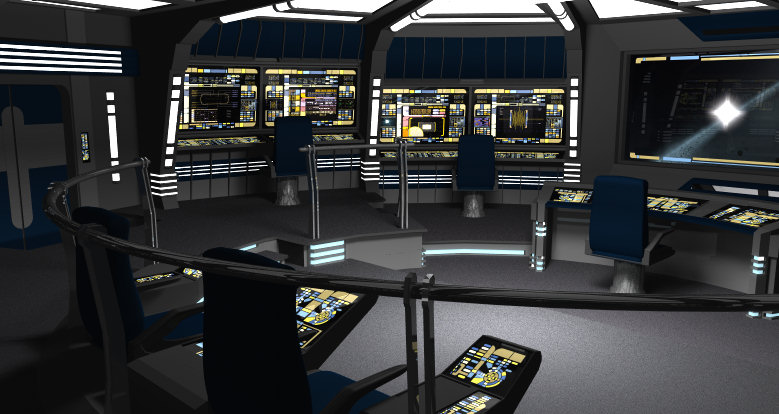 Deck 1 | Command & Control
Deck 1 | Command & ControlLocated at the center of Deck 1, the bridge serves as the ship's primary command and control center. All ship functions can be accessed through the various consoles and terminals, and there are stations for most major departments.
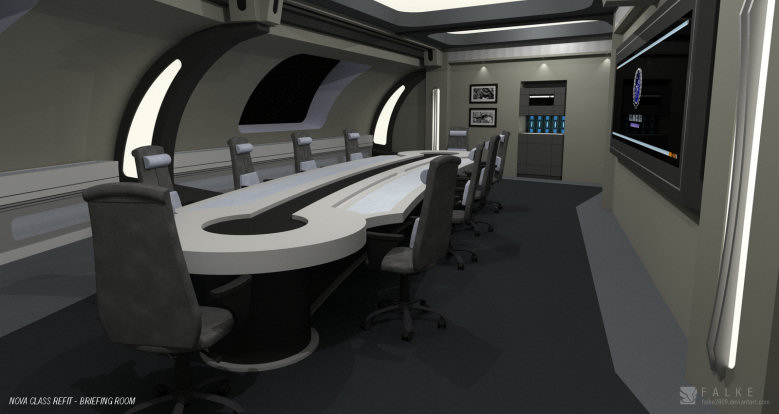 Deck 1 | Administrative
Deck 1 | AdministrativeThe conference room is a dedicated area on Nova II-class starships located on Deck 1 near the ship's main bridge. It is a place where senior staff and/or civilian personnel can conduct meetings and various briefings.
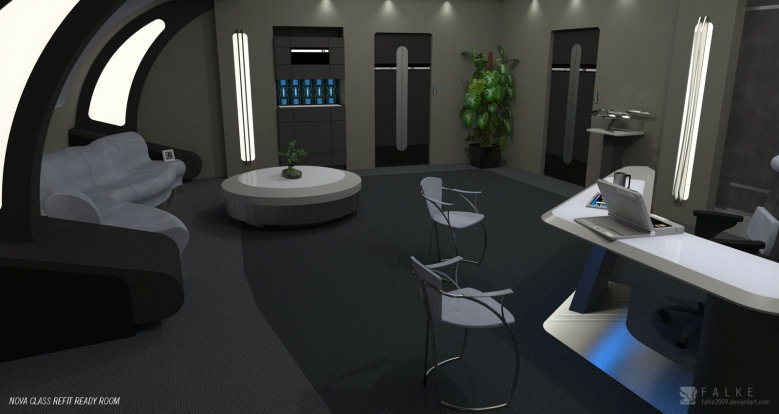 Deck 2 | Administrative, Private
Deck 2 | Administrative, PrivateThe captain's ready room is a personal office and lounge reserved for the Commanding Officer and is located at the forward end of Deck 2 across from the Executive Officer's office.
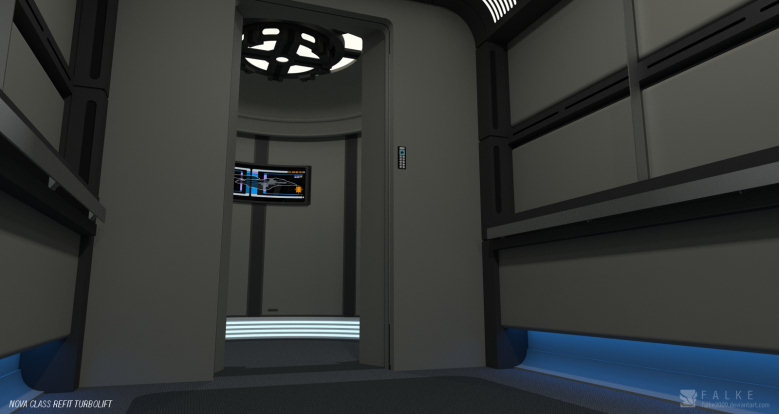 Decks 1-7 | Transportation
Decks 1-7 | TransportationThe turbolift network allows crew to travel throughout different areas of the ship without the need to climb through Jeffries tubes and emergency hatches. Turbolifts allow vertical transportation between decks, as well as lateral transportation between different areas of each deck. These lifts are the crew's primary means of transportation between decks.
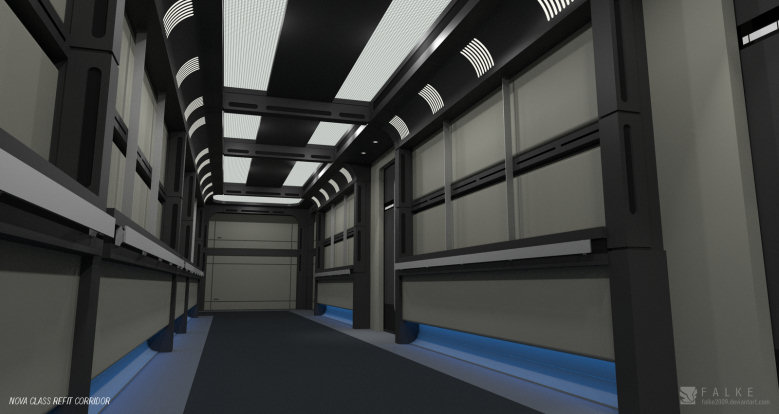 Decks 1-8 | Transportation
Decks 1-8 | TransportationCorridors are the main means of transportation between different sections of the ship. They connect all areas of the vessel together using turbolifts as a means to travel between decks. Small and narrow, these paths wind around in semi-circles through the ship's primary hull and in segmented rectangular paths through the secondary hull.
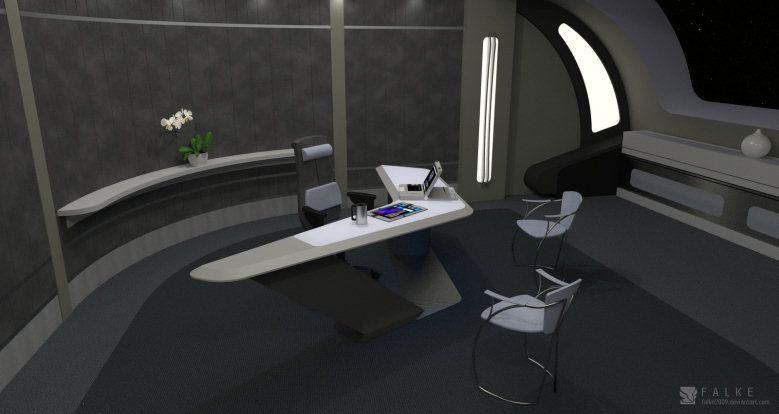 Deck 2 | Administrative, Private
Deck 2 | Administrative, PrivateLocated on Deck 2 across from the Captain's Ready Room, this room is a personal office reserved for the ship's Executive Officer. Though not possessing the same amenities as the captain's ready room, the area is spacious and well-equipped, allowing the XO substantial privacy and access to many ship systems and databases.
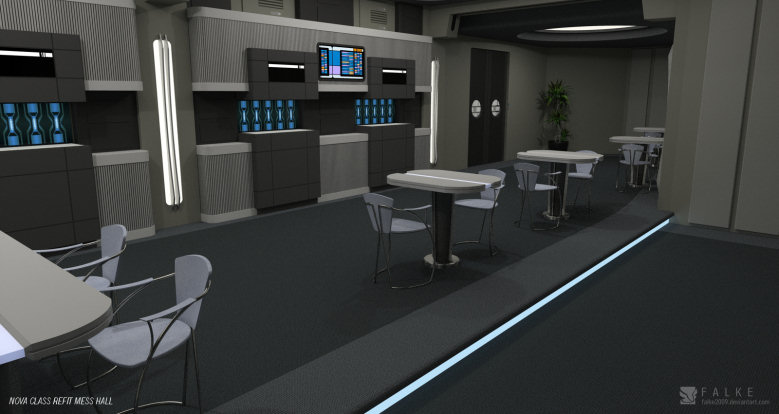 Deck 2 | Meal Service, Recreation
Deck 2 | Meal Service, RecreationThe mess hall is a place on the ship where crew can relax and enjoy a meal or a quick snack in a social setting. It is also the place where officials, such as ambassadors of other worlds, are entertained. Gatherings are also held here.
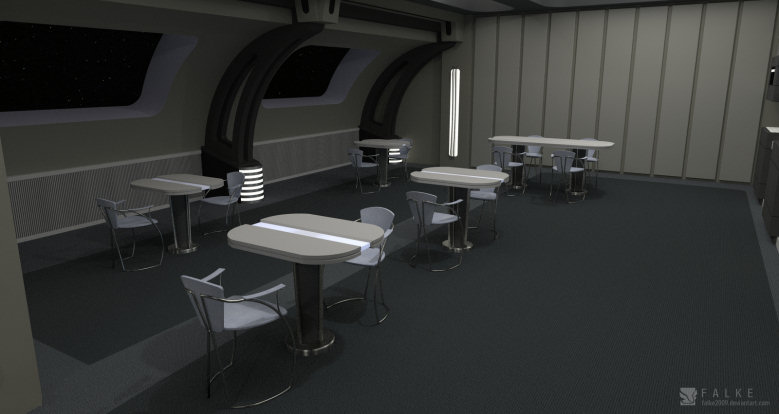 Deck 2 | Meal Service, Recreation
Deck 2 | Meal Service, RecreationLocated on the opposite side of Deck 2 across from the mess hall, Callisto Bar & Lounge is a crew recreational facility that supplements the mess hall's food service and entertainment capabilities. Specially designed for USS Galileo with the help of its personnel, the room provides a cozy atmosphere for leisurely activities.
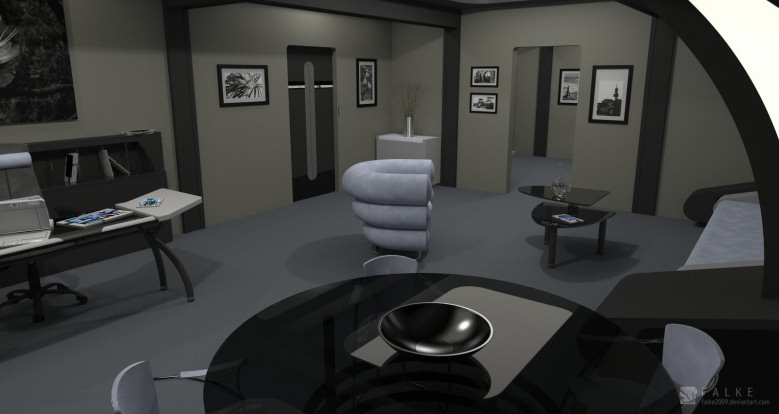 Decks 1, 2, 3, 4 | Housing
Decks 1, 2, 3, 4 | HousingThe fifteen senior officer/VIP quarters aboard the ship are located on Decks 1 (3), 2 (4), 3 (2), and 4 (6). They are the most lavish and spacious living areas aboard USS Galileo and are normally reserved for the command staff, department heads, and VIPs.
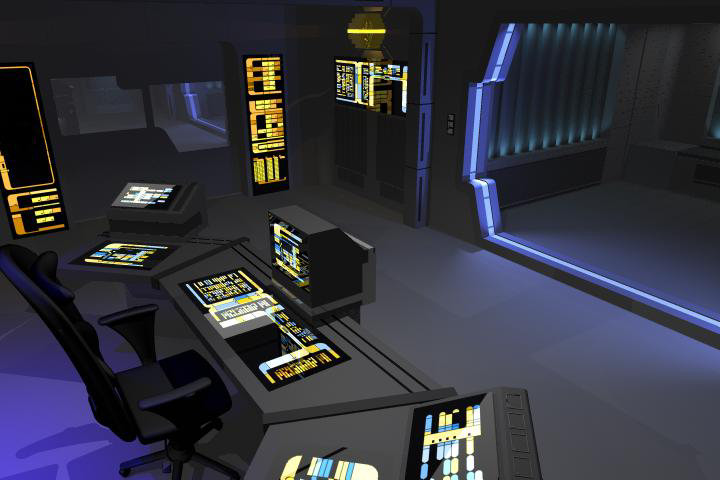 Deck 3 | Security, Investigation Administrative
Deck 3 | Security, Investigation AdministrativeCombining both facilities into a single one due to lack of space, the ship's security office is located in the same room as the brig. From here, Security personnel can conduct surveillance and investigations, and deal with any additional police matters.
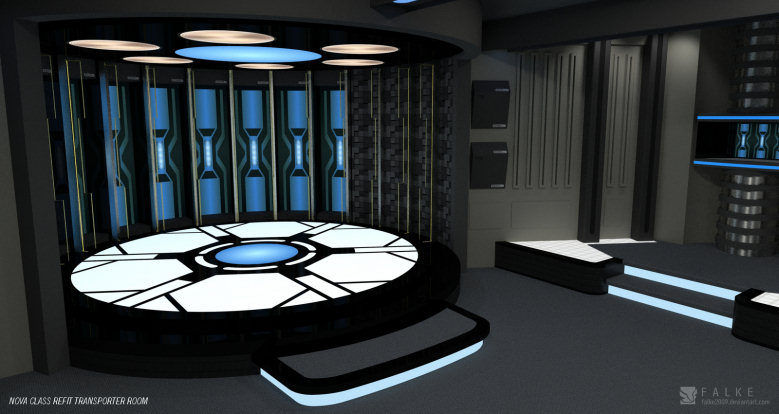 Deck 2 | Transport, Evacuation
Deck 2 | Transport, EvacuationThe transporter rooms are an area of the ship which are specially outfitted to transport lifeforms and small, inanimate objects. Not to be confused with the cargo bay transporter which is specifically designed for multiple large, inanimate objects requiring less resolution.
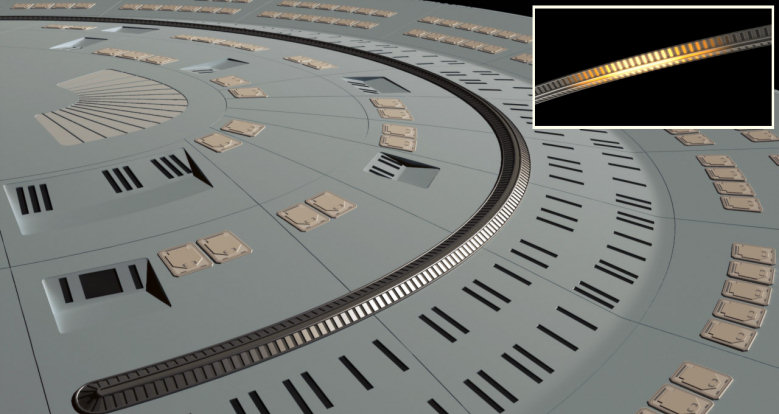 Decks 3, 4, 5, 8 | Armament
Decks 3, 4, 5, 8 | ArmamentThe ship's phaser arrays give the vessel substantial defensive capabilities. Though small in size, Nova II-class starships are amply armed when compared to similar frigates in their class. The phaser arrays are strips of sequentially arranged phaser emitters, and can be accessed on Decks 3, 4, 5, and 8.
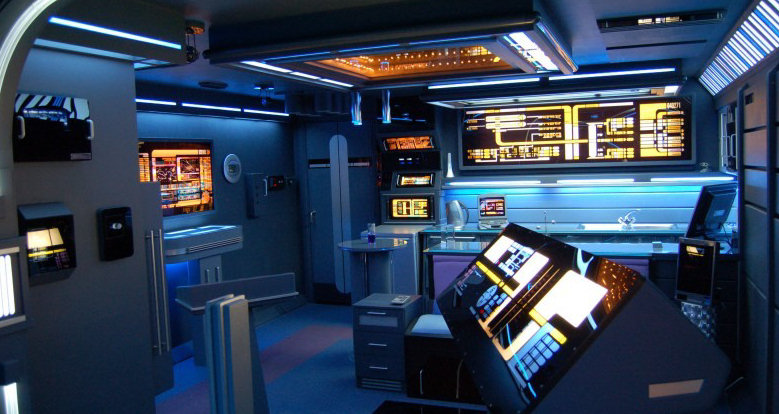 Deck 3 | Administrative
Deck 3 | AdministrativeLocated on Deck 3 within the vessel's security complex, this office is a personal area for the Operations Manager to conduct administrative duties away from the bridge. Similar to other department heads' offices, the room includes several amenities such as a replicator, head, and LCARS terminals.
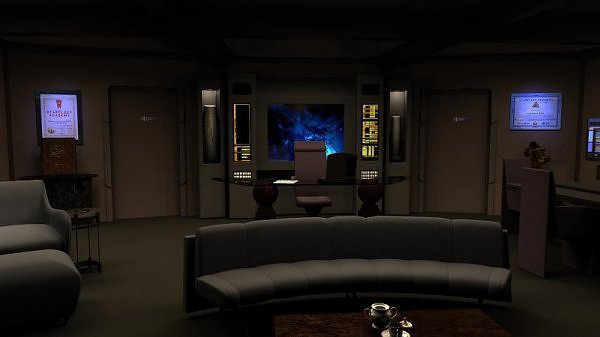 Deck 3 | Therapy, Administrative
Deck 3 | Therapy, AdministrativeThe counselor's office is the workplace of the ship's counselors. It currently features subdued green and purple colors which are aesthetically pleasing and mentally soothing. It is equipped with several small tables and chairs, a large desk, and the obligatory psychologist's couch.
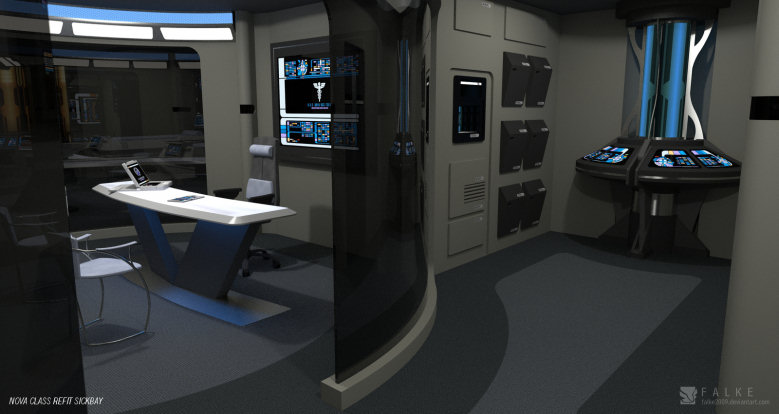 Deck 3 (Sickbay) | Administrative
Deck 3 (Sickbay) | AdministrativeLocated on Deck 3 inside of sickbay, this room is a personal office reserved for the ship's Chief Medical Officer. The room is well-equipped with several amenities and allows the CMO complete patient privacy as well as access to all medical records and databases.
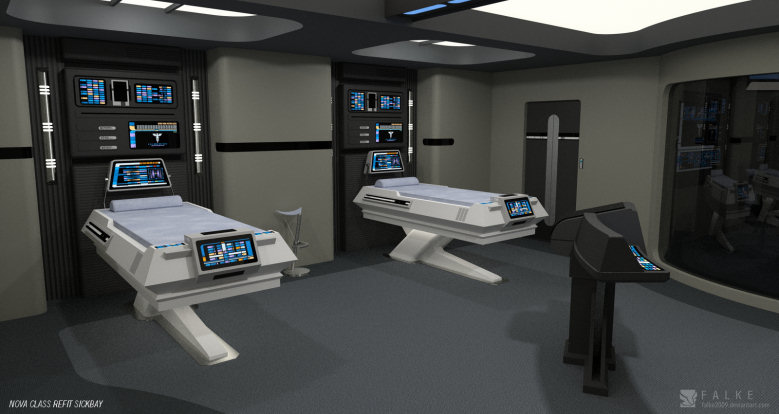 Deck 3 | Medical Treatment
Deck 3 | Medical TreatmentSickbay is the main medical center aboard the ship. It is presided over by the Chief Medical Officer and supported by various doctors and nurses. The area is also used for certain analyses of new lifeforms Galileo might encounter, and for developing treatments for unknown diseases or illnesses.
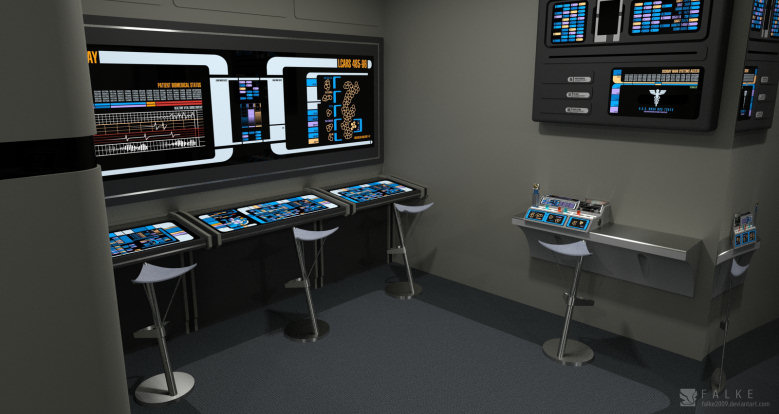 Deck 3 (Sickbay) | Research, Experimentation
Deck 3 (Sickbay) | Research, ExperimentationInside of the Nova-class Mark II sickbay is a small, dedicated medical laboratory. This facility, located at the far end of the medical bay, is specially configured for medical research and experimentation. Its close proximity to the rest of the medical ward allows for rapid dissemination of information while any research and/or development projects are being undertaken.
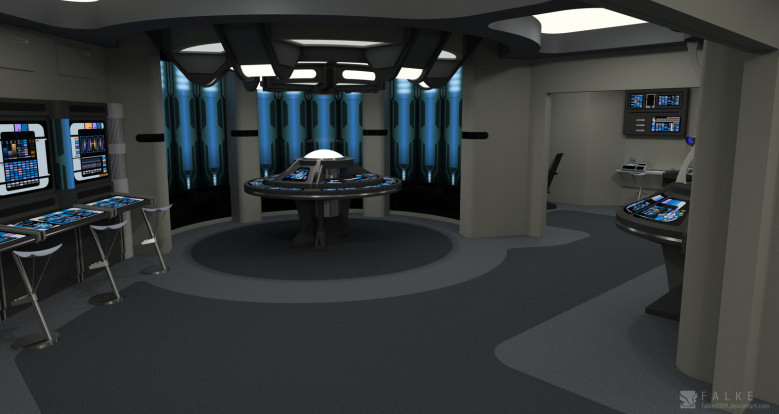 Deck 3 | Research, Experimentation
Deck 3 | Research, ExperimentationUSS Galileo has several multi-function laboratories which can be used for a variety of engineering, science, research, and experimentation purposes. These labs are scattered across Deck 3 and are the primary reason for the ship's existence.
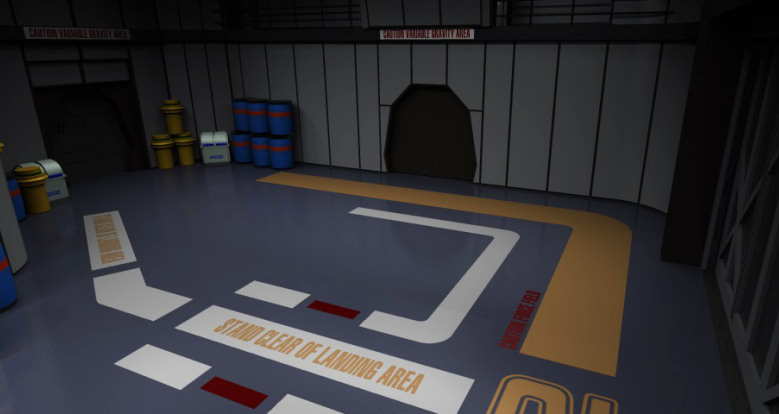 Deck 3 | Shuttlecraft Operations
Deck 3 | Shuttlecraft OperationsThe auxiliary shuttlebay is a small hangar where shuttlepods and maintenance craft are launched, received, stored, and maintained. Similar to the main shuttlebay, the auxiliary bay is equipped with a tractor beam emitter in order to help facilitate the landing and departure procedure.
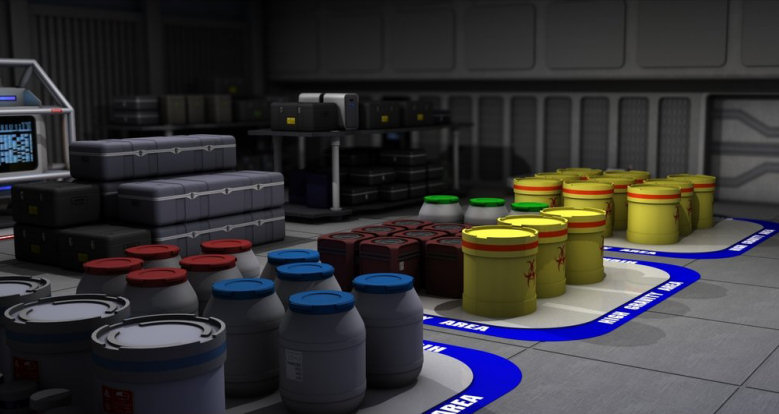 Deck 3 | Storage
Deck 3 | StorageServing as the primary equipment and supply storage area aboard the Mark II Nova-class, the main cargo bay is located on Deck 3 along the ship's dorsal spine and houses the majority of the vessel's extra supplies and equipment necessary for an extended deployment into space.
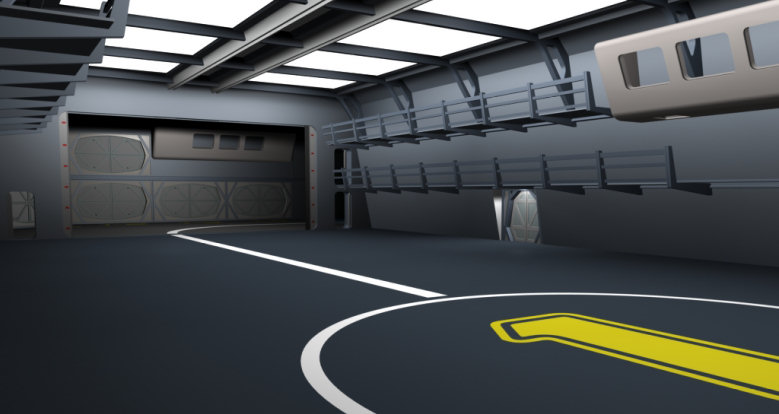 Deck 4 | Shuttlecraft Operations
Deck 4 | Shuttlecraft OperationsThe shuttlebay is a large hangar where shuttlecraft are launched, received, stored, and maintained. The external space doors are usually kept closed, but are opened and replaced with a force field when a shuttlecraft is about to land or to be launched. This force field can be penetrated by the shuttlecraft itself while also preventing decompression of the shuttlebay. The shuttlebay is equipped with a tractor beam emitter in order to help facilitate landing and departure procedures.
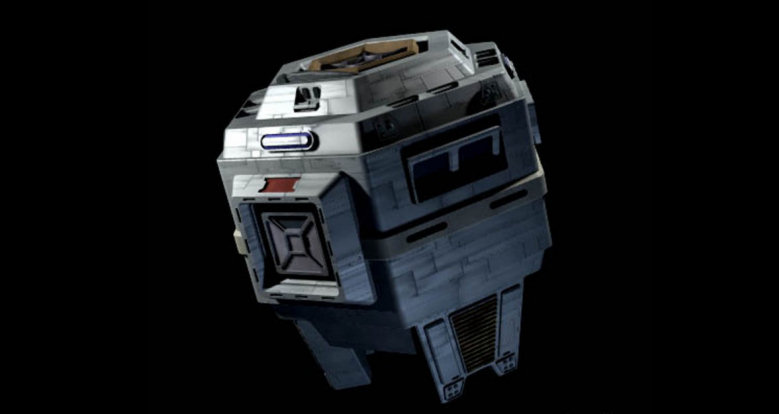 Decks 1, 2, 3 | Emergency Evacuation
Decks 1, 2, 3 | Emergency EvacuationIn the event of an emergency, the Mark II Nova-class is able to jettison escape pods. Each pod is capable of holding up to six crew and is equipped with thruster control and emergency beacons.
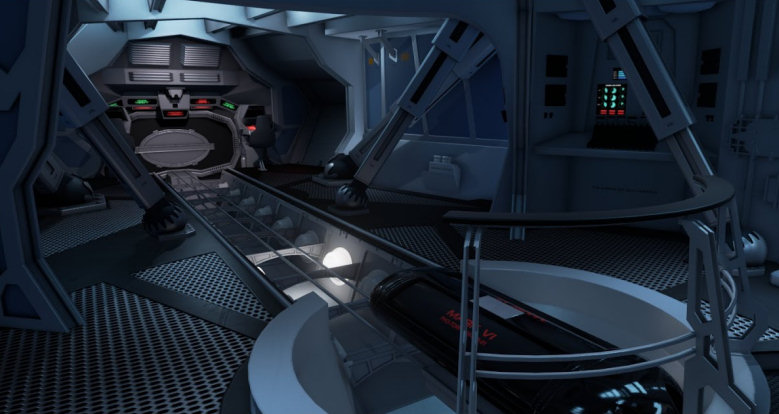 Deck 4 | Armament
Deck 4 | ArmamentThe ship's torpedo ordinance is regulated and deployed through this main system, a combination of several different sub-systems and compartments. Both launchers, forward-firing, have individual launching systems and separate ordinance magazines. Each sub-system can be accessed by the crew despite the fully automated process.
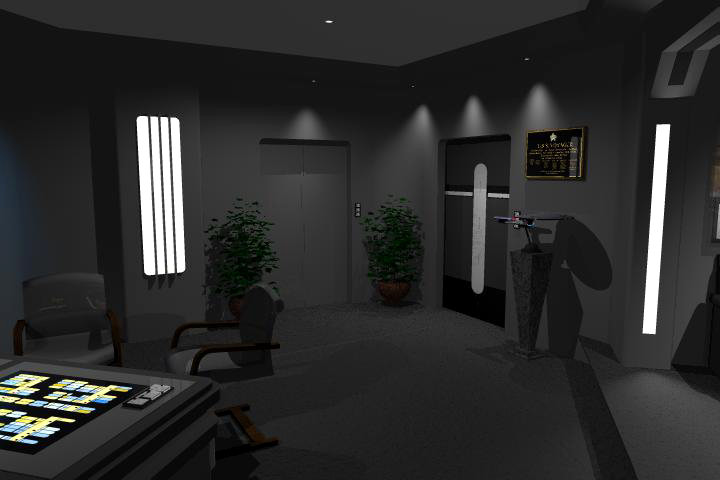 Deck 4 | Administrative
Deck 4 | AdministrativeThis room is located on Deck 4 and is a personal office reserved for the ship's Chief Science Officer. The room is well-equipped with several large LCARS displays which allow the CSO to supervise ship-wide research and development, as well as providing access to all scientific records and databases.
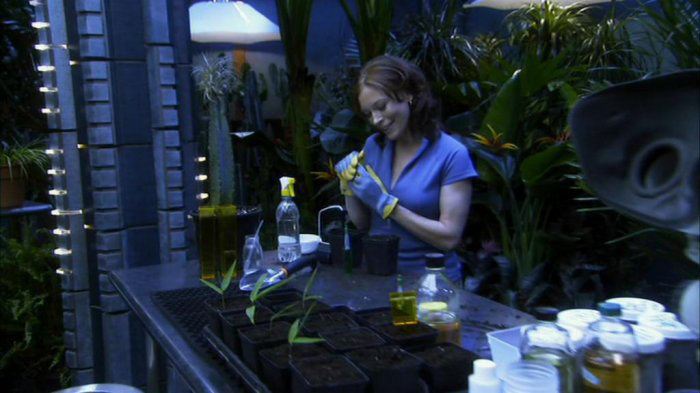 Deck 4 | Research, Experimentation
Deck 4 | Research, ExperimentationA specialized lab designed to study various forms of plant life, the Botany Lab is the ship's primary floral research center. Life science personnel who are trained in botany often work here and study various forms of both native and alien plant species.
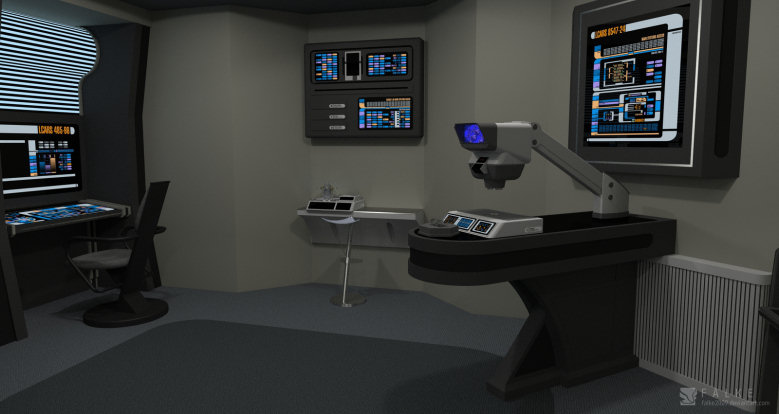 Deck 4 | Research, Experimentation
Deck 4 | Research, ExperimentationThe geology lab serves as the ship's primary geological research laboratory. Located on Deck 4 in close proximity to other types of laboratories, the geology lab's primary purpose is to study, compare, and analyze different types of solid silicates found on a variety of different planet types.
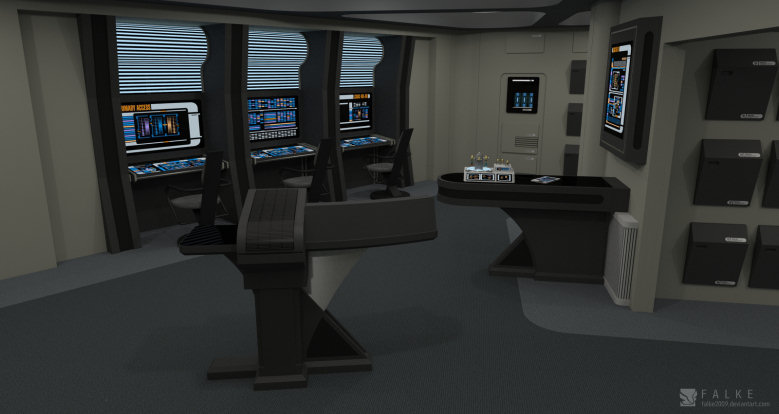 Deck 4 | Research, Experimentation
Deck 4 | Research, ExperimentationA dedicated laboratory found primarily aboard Mark II Nova-class starships, the planetary development lab is a specialized workplace where planetary scientists can perform research and experiments on various elements of celestial bodies while simultaneously collecting and interpreting real-time data from the surface.
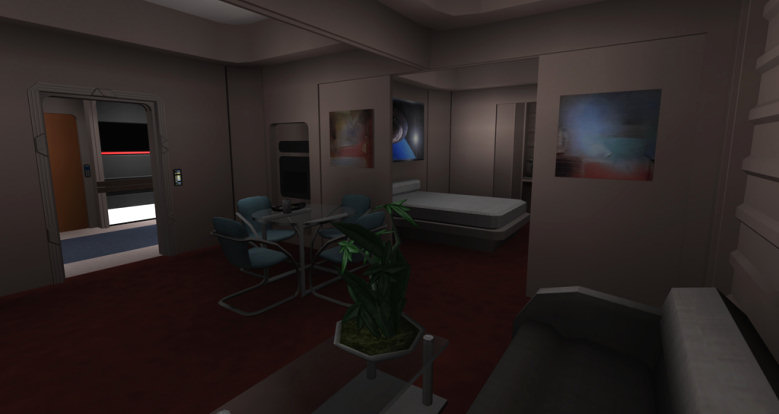 Deck 3, 4 | Housing
Deck 3, 4 | HousingThe eight junior officer quarters -- designated for non-department head officers -- are located on Deck 3 (2) and Deck 4 (6). These quarters are double-occupancy and, while more spacious and well-equipped than enlisted quarters, lack the floor space and furniture of senior officer quarters.
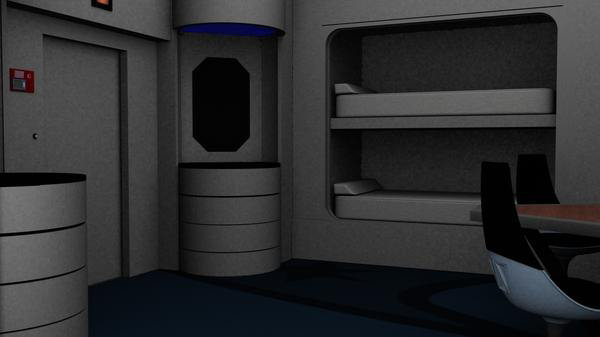 Deck 4, 6 | Housing
Deck 4, 6 | HousingThe 40 enlisted and civilian personnel aboard Galileo live in standard crew quarters. Because of the small size of the ship, these quarters typically house two crewmen at a time. The rooms are small and sometimes set up in a bunk-bed configuration, however the beds may be separated if desired at the cost of floor space.
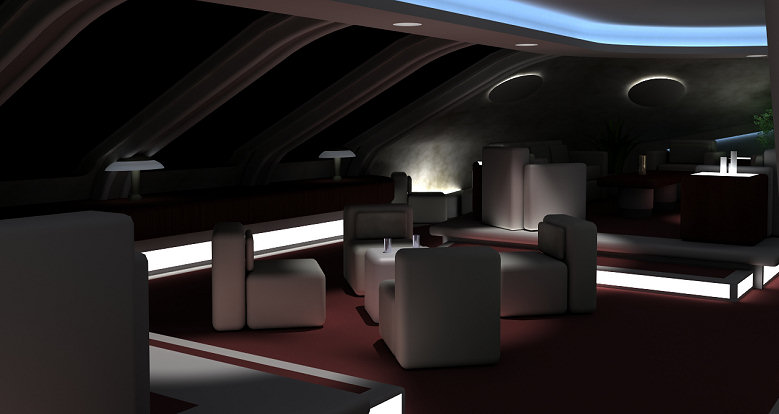 Deck 5 | Casual, Diplomatic
Deck 5 | Casual, DiplomaticThe observation lounge is a recreational area aboard USS Galileo where the crew go to unwind and relax. Being one of the largest rooms aboard the starship, it can also used for large crew functions and special events, including diplomatic functions.
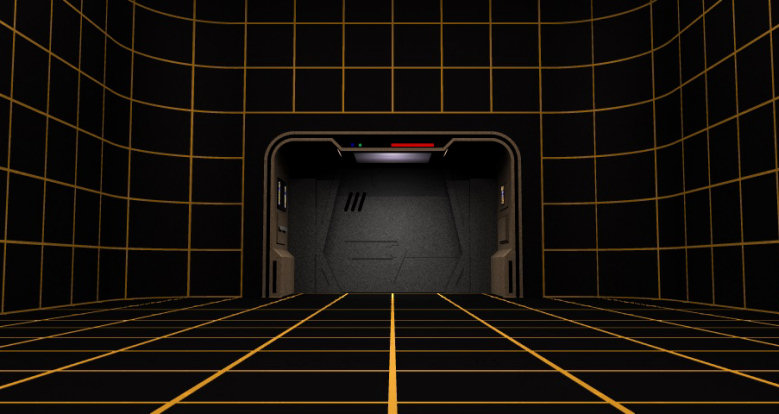 Deck 5 | Multi-purpose
Deck 5 | Multi-purposeUSS Galileo has two holodecks located adjacent to each other on Deck 5. Both are the same size and configuration, and can be configured and operated independently of one another to serve a variety of functions. The crew primarily use them for R&R, research and science simulations, and training.
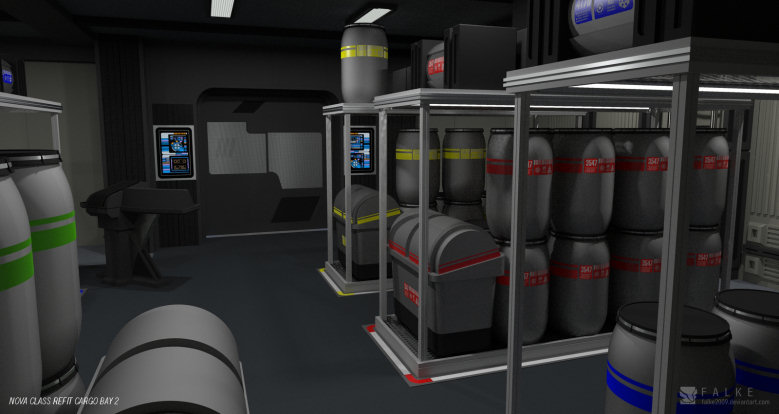 Deck 5 | Storage, Multi-role
Deck 5 | Storage, Multi-roleThe Mark II Nova-class has one secondary cargo bay located towards the aft end of Deck 5, behind and below the main cargo bay. It serves as the backup storage facility for the starship and also as a secondary medical triage center during emergencies.
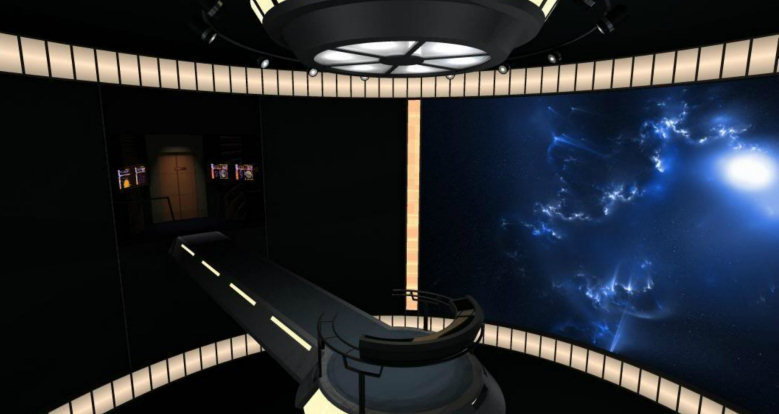 Deck 7 | Multi-role
Deck 7 | Multi-roleAlso known as stellar cartography, and though similar to the other scientific laboratories aboard the ship, the astrometrics lab has greater command and control capability. From here, crew are able to integrate long-range sensors and communications in addition to performing standard research and observation.
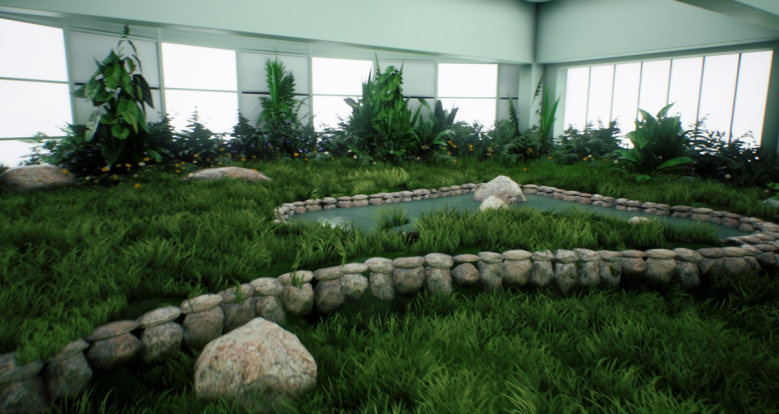 Deck 7 | Casual, Research
Deck 7 | Casual, ResearchThe arboretum is the ship's large botanical garden. Considered a recreational area where crew members can relax in a natural setting, it also serves as an area of scientific research and study.
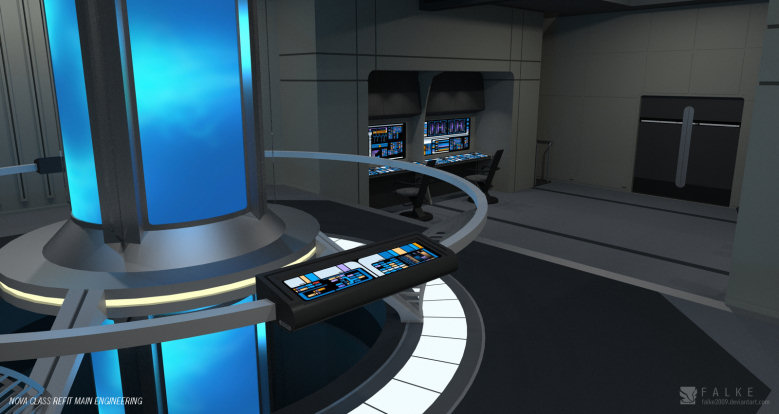 Deck 7 | Propulsion Systems Management, Command & Control
Deck 7 | Propulsion Systems Management, Command & ControlDeep in the bowels of the ship is main engineering, the vessel's power core and secondary command and control center. Operated by the Chief Engineer and their team of workers, it is the most vital and protected area on the ship, surrounded by multiple layers of internal and external hull plating.
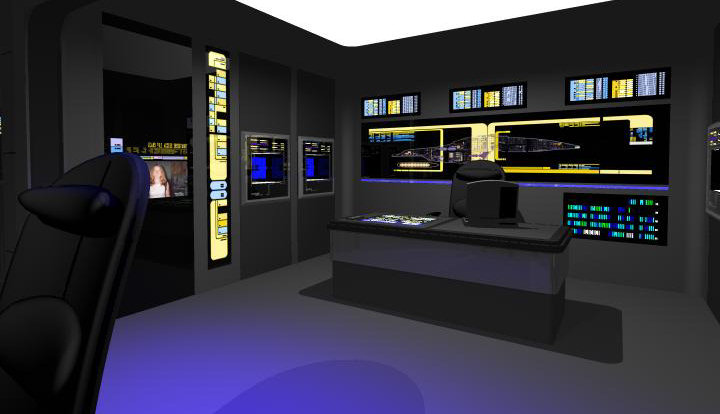 Deck 7 (Main Engineering) | Administrative
Deck 7 (Main Engineering) | AdministrativeLocated in main engineering, this office serves as a semi-private room for the Chief Engineer. From here, the CEO can monitor status reports and repairs from the comfort of his/her own desk, as well as access the ship's various systems.
Regula I
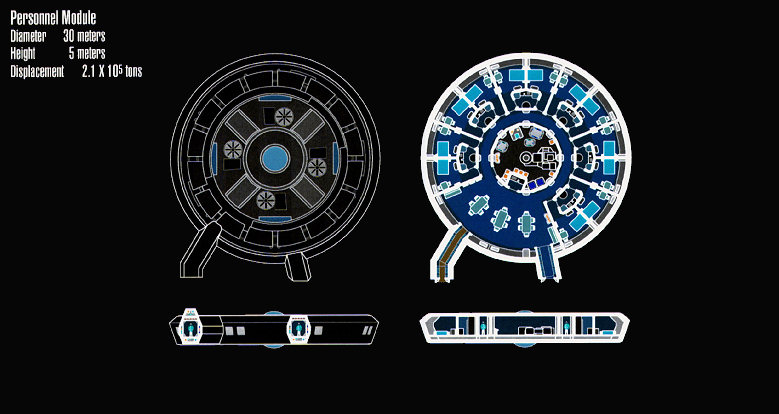 Level 16 | Housing, Recreation
Level 16 | Housing, RecreationPersonnel modules are the largest of the station's tree hub facilities. Measuring 30 meters in diameter, they are all attached to the primary connection modules on Level 16. Regula I's five personnel modules contain the majority of the station's personnel quarters. Vacant quarters are sometimes temporarily assigned to visitors from docked starships.
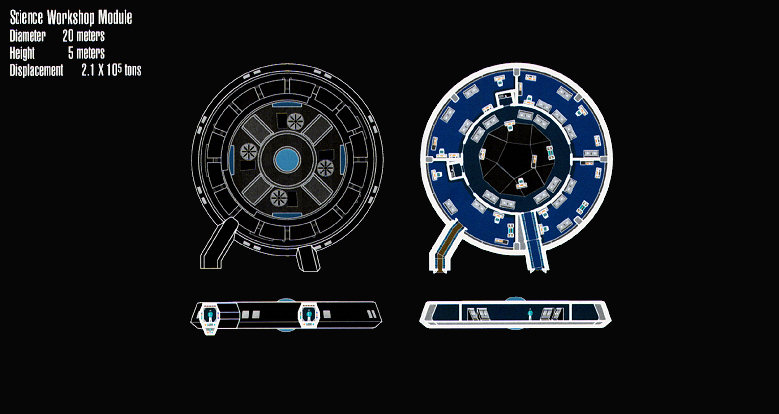 Level 16 | Research, Experimentation
Level 16 | Research, ExperimentationThe primary mission of Regula I is scientific research and planetary observation. The station's six science workshop modules compose the heart of the facility's research ability. Though not quite as large as the personnel modules, each of them offer robust scientific capability and a high degree of mission flexibility.
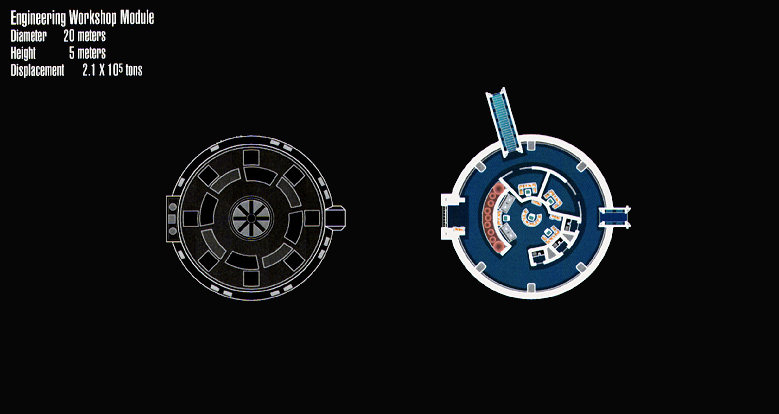 Level 16 | Research, Experimentation
Level 16 | Research, ExperimentationA single specialized engineering research facility is present on Regula I. Occasionally the station's personnel may need to investigate technological discoveries or applications, and the engineering module allows scientists to safely experiment with artificially-created constructs and materials.
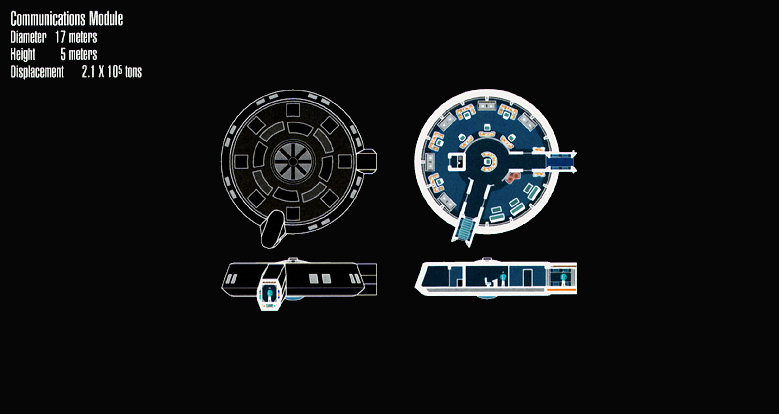 Level 16 | Communications, Administration
Level 16 | Communications, AdministrationThe station's communications module allows its personnel to manage the dissemination and reception of all internal or external messages. Both incoming and outgoing transmissions can be controlled through this hub to ensure proper operational security if required.
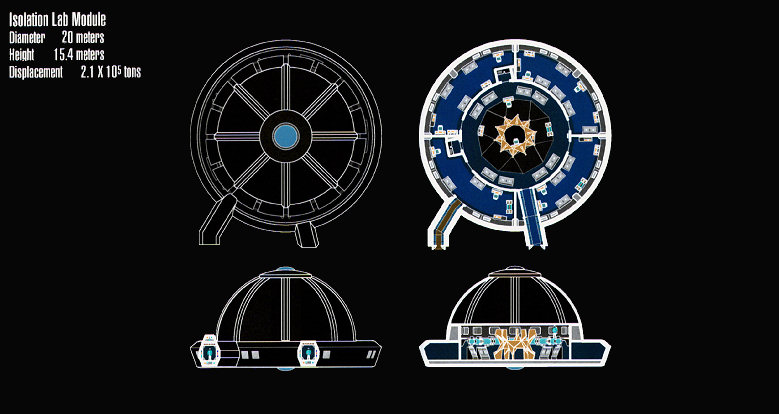 Level 16 | Quarantine, Research, Experimentation
Level 16 | Quarantine, Research, ExperimentationIn the event that dangerous lifeforms or technology must be studied, Regula I has two isolation laboratories in which specimens can safely be monitored with minimal risk to the station itself. The isolation labs are attached to the tree branch module on Level 16 for ease of access and integration with the other science workshop labs.
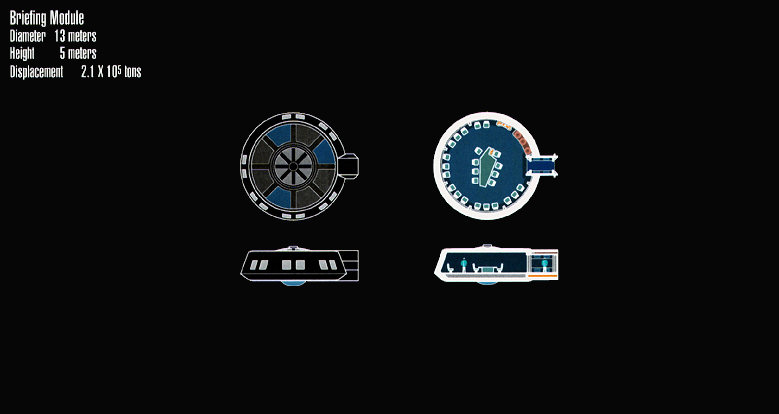 Level 16 | Administration
Level 16 | AdministrationThe briefing room module provides a convenient place for groups of station personnel to congregate, disseminate and discuss important information. It is located on Level 16 adjacent to the personnel quarters and science workshop laboratories.
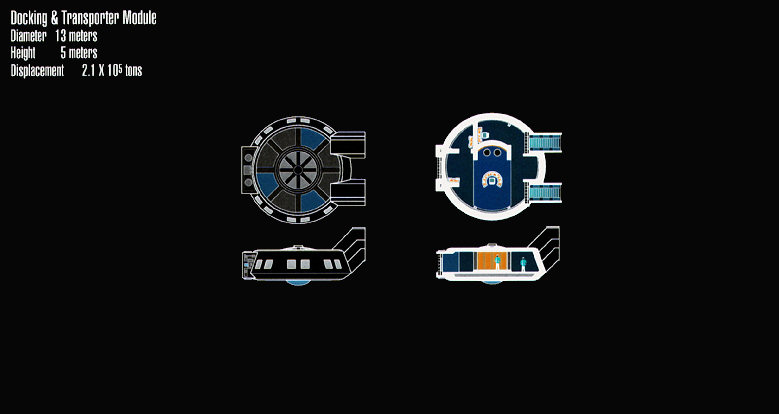 Level 16 | Transportation
Level 16 | TransportationTwo docking port modules at opposite tips of the tree branch hub allow starships to directly connect gangways to the station. These gangways can be used to ferry personnel to and from the starbase, and also contain support umbilicals capable of supplying external power and life support to powered-downed vessels.
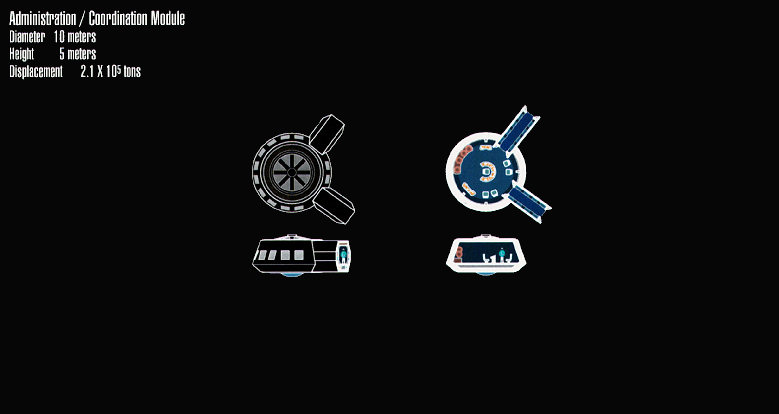 Level 16 | Administration
Level 16 | AdministrationThe administration office is a small room reserved for the station's administrator. It performs the equivalent function of the captain's ready room on a starship and provides privacy and small amenities for those most critical to the operation of Regula I.
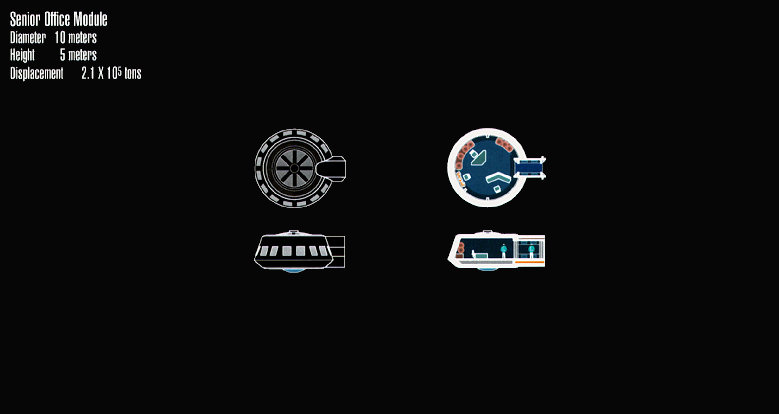 Level 16 | Administrative, Private
Level 16 | Administrative, PrivateWhile the station's administrator has their own dedicated office module, the rest of Regula I's department heads and lead scientists are each assigned a senior office module. These modules possess two desks, several work terminals, and three chairs in order to facilitate meetings between staff.
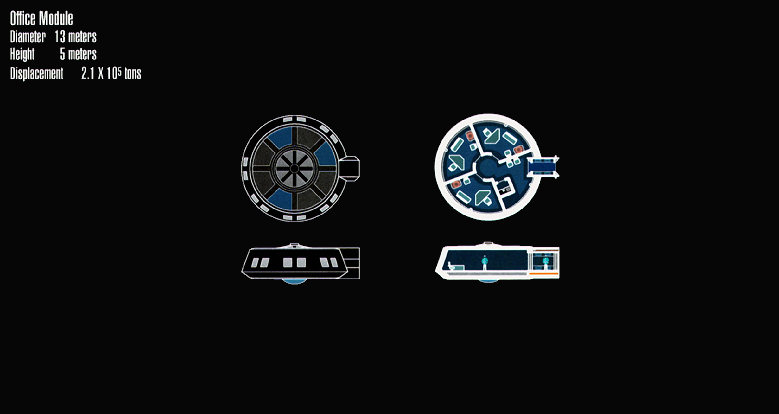 Level 16 | Administration, Private
Level 16 | Administration, PrivateThe station's standard office modules are medium-sized group workstations. Each one contains three individual offices. They are usually reserved for junior personnel but are available for any scientist or officer needing to work in a private environment.


